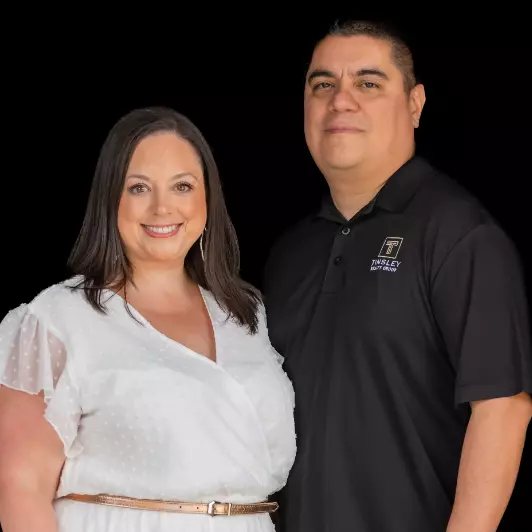For more information regarding the value of a property, please contact us for a free consultation.
13303 Lobelia San Antonio, TX 78232
Want to know what your home might be worth? Contact us for a FREE valuation!

Our team is ready to help you sell your home for the highest possible price ASAP
Key Details
Property Type Single Family Home
Sub Type Single Residential
Listing Status Sold
Purchase Type For Sale
Square Footage 1,703 sqft
Price per Sqft $167
Subdivision Arbor At Blossom Hills Gdn Hms
MLS Listing ID 1882684
Sold Date 08/11/25
Style One Story,Traditional
Bedrooms 3
Full Baths 2
Construction Status Pre-Owned
HOA Y/N No
Year Built 1978
Annual Tax Amount $7,051
Tax Year 2025
Lot Size 5,662 Sqft
Property Sub-Type Single Residential
Property Description
Welcome to this beautifully maintained 3-bedroom, 2-bath home offering a perfect blend of comfort, style, and convenience. You will find wood and tile flooring throughout with no carpet along with a cozy fireplace and abundant natural light from updated Andersen windows and sliding glass doors. The thoughtfully updated kitchen features custom wood cabinetry, granite countertops, a brand new range, and includes a refrigerator, washer, and dryer for a seamless move-in experience. Both bathrooms have been tastefully renovated with custom cabinetry and modern finishes. Step outside to your private retreat of a beautifully landscaped backyard with mature trees, a full irrigation system, and a spacious patio with lighting, perfect for relaxing or entertaining. The home also features an ADT-monitored security system for added peace of mind. Ideally located just minutes from the airport, premier shopping, and a variety of dining options, this home delivers comfort, quality, and convenience in one charming package.
Location
State TX
County Bexar
Area 1400
Rooms
Master Bathroom Main Level 12X6 Tub/Shower Combo, Double Vanity
Master Bedroom Main Level 18X15 Split, DownStairs, Walk-In Closet, Ceiling Fan, Full Bath
Bedroom 2 Main Level 12X11
Bedroom 3 Main Level 13X11
Living Room Main Level 25X15
Dining Room Main Level 12X11
Kitchen Main Level 11X10
Interior
Heating Central, 1 Unit
Cooling One Central
Flooring Ceramic Tile, Wood
Heat Source Natural Gas
Exterior
Exterior Feature Patio Slab, Privacy Fence, Double Pane Windows, Special Yard Lighting, Mature Trees
Parking Features Two Car Garage
Pool None
Amenities Available None
Roof Type Heavy Composition
Private Pool N
Building
Lot Description City View
Foundation Slab
Sewer City
Water City
Construction Status Pre-Owned
Schools
Elementary Schools Coker
Middle Schools Bradley
High Schools Churchill
School District North East I.S.D.
Others
Acceptable Financing Conventional, FHA, VA, Cash
Listing Terms Conventional, FHA, VA, Cash
Read Less



