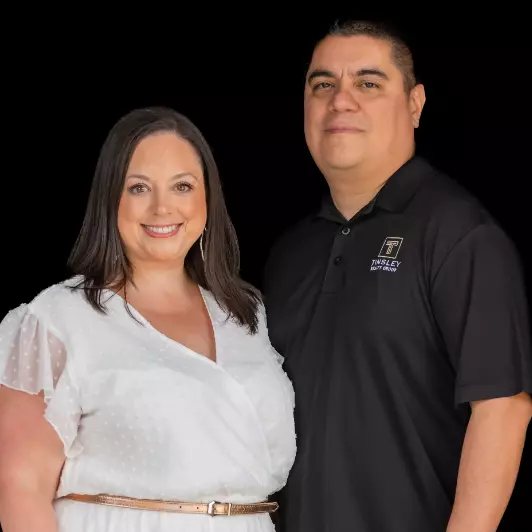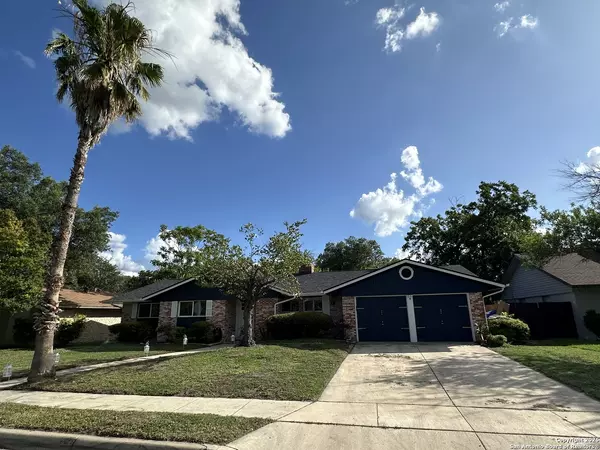For more information regarding the value of a property, please contact us for a free consultation.
434 Tammy San Antonio, TX 78216
Want to know what your home might be worth? Contact us for a FREE valuation!

Our team is ready to help you sell your home for the highest possible price ASAP
Key Details
Property Type Single Family Home
Sub Type Single Residential
Listing Status Sold
Purchase Type For Sale
Square Footage 1,600 sqft
Price per Sqft $215
Subdivision Harmony Hills
MLS Listing ID 1877659
Sold Date 07/30/25
Style One Story
Bedrooms 3
Full Baths 2
Construction Status Pre-Owned
HOA Y/N No
Year Built 1962
Annual Tax Amount $7,460
Tax Year 2025
Lot Size 10,454 Sqft
Property Sub-Type Single Residential
Property Description
Updated 3-Bed, 2-Bath with Pool on 1/4 Acre! This beautifully updated home blends vintage charm with modern upgrades, including wood and parquet floors, fresh paint, smart-home features (Alexa integration + app-controlled sprinklers), and a new upgraded electric panel. A major expense alleviated for efficiency and safety. Spacious laundry room and garage offer ample storage. The open layout flows to a covered patio and private pool under mature trees-ideal for entertaining! Newer roof (3 yrs), large concrete patio for gatherings, and direct access to laundry room and master bedroom from pool. No wet feet thru the house! Perfect for first-time buyers or downsizers. Great location near highways, shopping, and dining-plus, the pool guarantees more visits from friends and family!
Location
State TX
County Bexar
Area 0600
Rooms
Master Bathroom Main Level 9X5 Tub/Shower Combo
Master Bedroom Main Level 15X11 DownStairs, Full Bath
Bedroom 2 Main Level 13X12
Bedroom 3 Main Level 12X10
Living Room Main Level 17X12
Kitchen Main Level 16X8
Family Room Main Level 12X12
Interior
Heating Central
Cooling One Central
Flooring Ceramic Tile, Parquet, Wood
Heat Source Natural Gas
Exterior
Exterior Feature Patio Slab, Covered Patio, Privacy Fence, Sprinkler System
Parking Features Two Car Garage
Pool In Ground Pool
Amenities Available Pool, Tennis, Clubhouse, Park/Playground
Roof Type Composition
Private Pool Y
Building
Faces North
Foundation Slab
Sewer Sewer System, City
Water Water System, City
Construction Status Pre-Owned
Schools
Elementary Schools Harmony Hills
Middle Schools Eisenhower
High Schools Churchill
School District North East I.S.D.
Read Less



