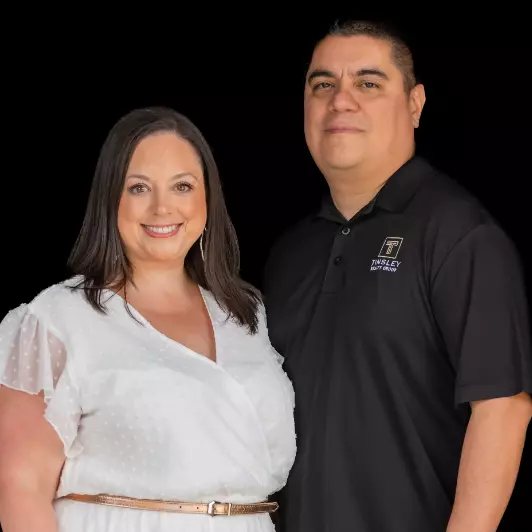For more information regarding the value of a property, please contact us for a free consultation.
9722 SILVER MOON San Antonio, TX 78254-6136
Want to know what your home might be worth? Contact us for a FREE valuation!

Our team is ready to help you sell your home for the highest possible price ASAP
Key Details
Property Type Single Family Home
Sub Type Single Residential
Listing Status Sold
Purchase Type For Sale
Square Footage 1,840 sqft
Price per Sqft $146
Subdivision Autumn Ridge
MLS Listing ID 1865036
Sold Date 07/25/25
Style One Story
Bedrooms 4
Full Baths 2
Construction Status Pre-Owned
HOA Y/N No
Year Built 1986
Annual Tax Amount $6,099
Tax Year 2022
Lot Size 5,488 Sqft
Property Sub-Type Single Residential
Property Description
This is a great opportunity to take over a 5.25% loan and for qualified buyers, you don't need a down payment! Charming and move-in ready, this 4-bedroom home is tucked away on a quiet street in Braun's Farm; just minutes from shopping, dining, and top-rated schools. Features include updated LVP flooring, fresh paint, and great natural light. The living room boasts a beautiful fireplace with designer tile surround, while the kitchen offers granite counters, stainless steel appliances, and a cozy breakfast area. Enjoy a second living space with fireplace and French doors leading to a spacious backyard. The primary suite features a renovated bath with a large walk-in shower, and secondary bedrooms are nicely sized. Laundry room, finished 2-car garage, and Northside ISD schools.
Location
State TX
County Bexar
Area 0300
Rooms
Master Bathroom Main Level 10X13 Shower Only
Master Bedroom Main Level 12X17 Walk-In Closet, Ceiling Fan, Full Bath
Bedroom 2 Main Level 10X12
Bedroom 3 Main Level 13X10
Bedroom 4 Main Level 10X12
Living Room Main Level 13X13
Dining Room Main Level 10X11
Kitchen Main Level 8X10
Family Room Main Level 17X13
Interior
Heating Central
Cooling One Central
Flooring Ceramic Tile, Laminate
Heat Source Electric
Exterior
Exterior Feature Patio Slab, Privacy Fence, Mature Trees
Parking Features Two Car Garage, Attached
Pool None
Amenities Available None
Roof Type Composition
Private Pool N
Building
Lot Description Level
Foundation Slab
Sewer Sewer System
Water Water System
Construction Status Pre-Owned
Schools
Elementary Schools Nichols
Middle Schools Stevenson
High Schools O'Connor
School District Northside
Others
Acceptable Financing Conventional, FHA, VA, Cash
Listing Terms Conventional, FHA, VA, Cash
Read Less



