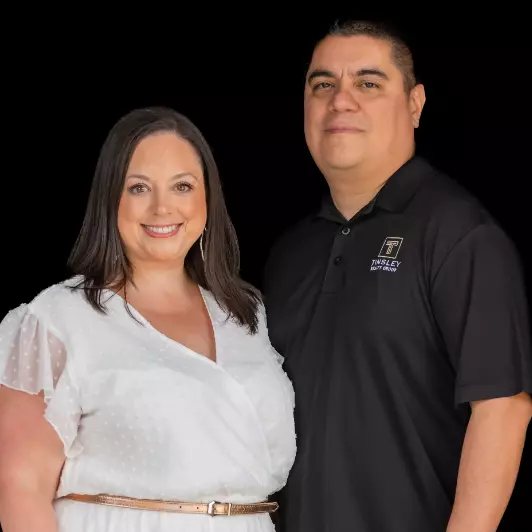For more information regarding the value of a property, please contact us for a free consultation.
4035 San Fernando St San Antonio, TX 78237
Want to know what your home might be worth? Contact us for a FREE valuation!

Our team is ready to help you sell your home for the highest possible price ASAP
Key Details
Property Type Single Family Home
Sub Type Single Residential
Listing Status Sold
Purchase Type For Sale
Square Footage 1,458 sqft
Price per Sqft $140
Subdivision West Lawn Area 5
MLS Listing ID 1836783
Sold Date 05/19/25
Style One Story
Bedrooms 3
Full Baths 2
Construction Status Pre-Owned
Year Built 2019
Annual Tax Amount $6,088
Tax Year 2024
Lot Size 6,359 Sqft
Property Sub-Type Single Residential
Property Description
Welcome to this charming home located on the west side of San Antonio, near Our Lady of the Lake University and St. Mary's University! This 3-bedroom, 2 -bathroom residence is the perfect blend of comfort and convenience for families seeking a low-maintenance living space. Just minutes from grocery stores, restaurants, pharmacies, and retail, it offers an excellent opportunity for first-time homebuyers. The property boasts modern updates and a refreshed interior, making it easy to enjoy a stylish home with minimal upkeep. Whether you're a student in need of a convenient place to live or a family looking for a cozy spot to settle, this home offers exceptional value in a sought-after location. HEB, bus lines, clinics, and two universities are all within 2 miles! If you have any questions or would like to schedule a viewing, don't hesitate to reach out.
Location
State TX
County Bexar
Area 0700
Rooms
Master Bathroom Main Level 10X12 Shower Only
Master Bedroom Main Level 14X16 DownStairs
Bedroom 2 Main Level 11X10
Bedroom 3 Main Level 10X11
Living Room Main Level 20X16
Kitchen Main Level 16X16
Interior
Heating Central
Cooling One Central
Flooring Laminate
Heat Source Electric
Exterior
Parking Features None/Not Applicable
Pool None
Amenities Available Park/Playground
Roof Type Composition
Private Pool N
Building
Foundation Slab
Sewer City
Water City
Construction Status Pre-Owned
Schools
Elementary Schools Stafford
Middle Schools Rhodes
High Schools Memorial
School District Edgewood I.S.D
Others
Acceptable Financing Conventional, FHA, VA, Cash
Listing Terms Conventional, FHA, VA, Cash
Read Less



