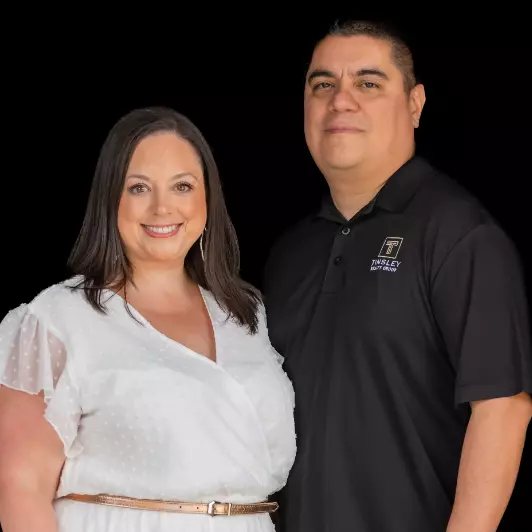For more information regarding the value of a property, please contact us for a free consultation.
3024 Morning Trail San Antonio, TX 78247
Want to know what your home might be worth? Contact us for a FREE valuation!

Our team is ready to help you sell your home for the highest possible price ASAP
Key Details
Property Type Single Family Home
Sub Type Single Residential
Listing Status Sold
Purchase Type For Sale
Square Footage 1,345 sqft
Price per Sqft $249
Subdivision Morning Glen
MLS Listing ID 1851227
Sold Date 05/02/25
Style One Story
Bedrooms 3
Full Baths 2
Construction Status Pre-Owned
Year Built 1984
Annual Tax Amount $6,631
Tax Year 2024
Lot Size 8,276 Sqft
Lot Dimensions 70 X 116
Property Sub-Type Single Residential
Property Description
OPEN HOUSE: Saturday, 3/22 from 11 AM to 3 PM! Step into this inviting home with tons of character featuring a charming wooden front porch, soaring ceilings, creating a warm and spacious atmosphere. The open floor plan seamlessly connects the living areas, with a family room showcasing a beautiful brick-design fireplace, perfect for cozy nights. The kitchen is an entertainer's delight featuring recessed lighting, granite countertops, stainless steel appliances, open to the living room while elegant pendant lights enhance the dining area. The primary suite offers a private retreat with barn doors leading to an ensuite bath featuring a walk-in shower and dual vanities. Enjoy the large backyard with an expansive deck and covered patio, privacy fence and useable backyard providing an ideal space for relaxation or entertaining. Additional highlights include a 2-car garage and prime location near US-281 and Loop 1604, offering easy shopping, dining, entertainment access and McAllister Park.
Location
State TX
County Bexar
Area 1400
Rooms
Master Bathroom Main Level 13X5 Shower Only, Double Vanity
Master Bedroom Main Level 13X13 Ceiling Fan, Full Bath
Bedroom 2 Main Level 10X10
Bedroom 3 Main Level 10X10
Living Room Main Level 20X19
Dining Room Main Level 10X9
Kitchen Main Level 12X12
Interior
Heating Central
Cooling One Central
Flooring Ceramic Tile, Laminate
Heat Source Electric
Exterior
Exterior Feature Covered Patio, Deck/Balcony, Privacy Fence, Has Gutters, Mature Trees
Parking Features Two Car Garage, Attached
Pool None
Amenities Available None
Roof Type Composition
Private Pool N
Building
Foundation Slab
Sewer Sewer System
Water Water System
Construction Status Pre-Owned
Schools
Elementary Schools Redland Oaks
Middle Schools Driscoll
High Schools Macarthur
School District North East I.S.D
Others
Acceptable Financing Conventional, FHA, VA, Cash, Investors OK
Listing Terms Conventional, FHA, VA, Cash, Investors OK
Read Less



