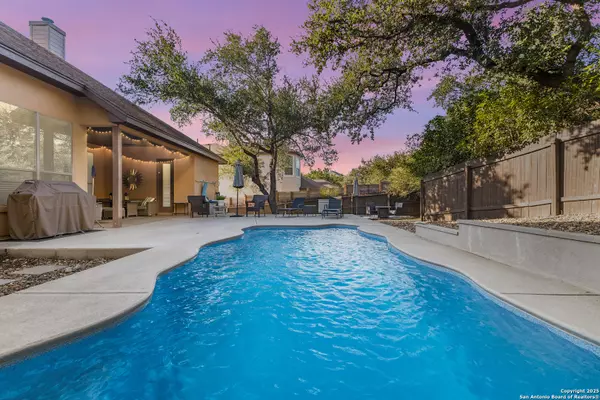1431 Sun San Antonio, TX 78258
UPDATED:
Key Details
Property Type Single Family Home
Sub Type Single Residential
Listing Status Active
Purchase Type For Sale
Square Footage 2,708 sqft
Price per Sqft $203
Subdivision Mountain Lodge
MLS Listing ID 1891436
Style One Story
Bedrooms 4
Full Baths 3
Construction Status Pre-Owned
HOA Fees $287/qua
HOA Y/N Yes
Year Built 2007
Annual Tax Amount $9,931
Tax Year 2024
Lot Size 0.253 Acres
Property Sub-Type Single Residential
Property Description
Location
State TX
County Bexar
Area 1801
Rooms
Master Bathroom Main Level 14X12 Tub/Shower Separate, Tub/Shower Combo, Single Vanity, Double Vanity, Garden Tub
Master Bedroom Main Level 20X14 DownStairs, Walk-In Closet, Ceiling Fan, Full Bath
Bedroom 2 Main Level 12X11
Bedroom 3 Main Level 11X11
Bedroom 4 Main Level 11X11
Living Room Main Level 15X11
Dining Room Main Level 13X12
Kitchen Main Level 16X10
Family Room Main Level 19X17
Interior
Heating Central
Cooling Two Central
Flooring Carpeting, Ceramic Tile
Inclusions Ceiling Fans, Chandelier, Washer Connection, Dryer Connection, Cook Top, Built-In Oven, Self-Cleaning Oven, Microwave Oven, Gas Cooking, Disposal, Dishwasher, Ice Maker Connection, Vent Fan, Smoke Alarm, Electric Water Heater, Garage Door Opener, Solid Counter Tops, Custom Cabinets, Private Garbage Service
Heat Source Electric, Natural Gas
Exterior
Exterior Feature Covered Patio, Deck/Balcony, Privacy Fence, Partial Sprinkler System, Mature Trees
Parking Features Three Car Garage, Detached
Pool In Ground Pool, Pool is Heated, Fenced Pool
Amenities Available Controlled Access, Pool, Sports Court, Basketball Court
Roof Type Composition
Private Pool Y
Building
Lot Description Bluff View, 1/4 - 1/2 Acre, Sloping
Foundation Slab
Sewer City
Water City
Construction Status Pre-Owned
Schools
Elementary Schools Tuscany Heights
Middle Schools Tejeda
High Schools Johnson
School District North East I.S.D.
Others
Acceptable Financing Conventional, FHA, VA, Cash
Listing Terms Conventional, FHA, VA, Cash



