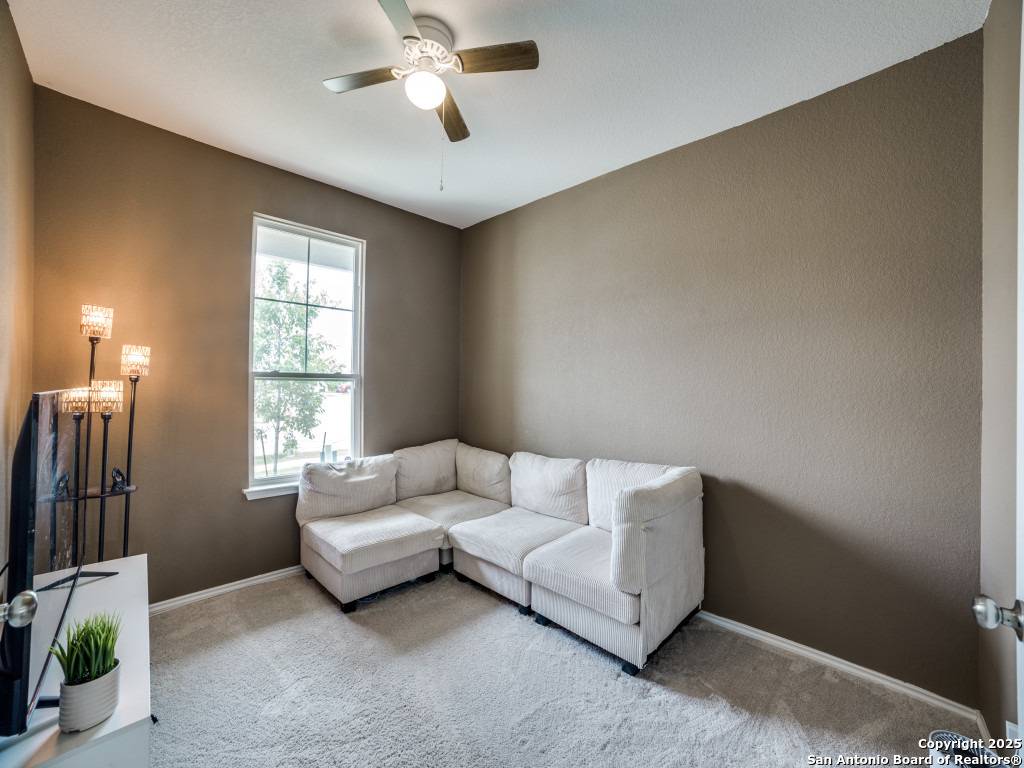177 Acorn Cr. Boerne, TX 78006
UPDATED:
Key Details
Property Type Single Family Home
Sub Type Single Residential
Listing Status Active
Purchase Type For Sale
Square Footage 1,501 sqft
Price per Sqft $253
Subdivision Corley Farms
MLS Listing ID 1880106
Style One Story
Bedrooms 3
Full Baths 2
Construction Status Pre-Owned
HOA Fees $1,200/ann
HOA Y/N Yes
Year Built 2024
Annual Tax Amount $4,439
Tax Year 2024
Lot Size 5,357 Sqft
Property Sub-Type Single Residential
Property Description
Location
State TX
County Kendall
Area 2501
Rooms
Master Bathroom Main Level 8X8 Tub/Shower Combo, Double Vanity
Master Bedroom Main Level 13X13 DownStairs
Bedroom 2 Main Level 10X11
Bedroom 3 Main Level 10X11
Living Room Main Level 15X16
Kitchen Main Level 11X10
Interior
Heating Central
Cooling One Central
Flooring Carpeting, Vinyl
Inclusions Ceiling Fans, Washer Connection, Dryer Connection, Built-In Oven, Microwave Oven, Stove/Range, Disposal, Dishwasher, Water Softener (owned), Smoke Alarm, Security System (Owned), Electric Water Heater, Garage Door Opener, City Garbage service
Heat Source Electric
Exterior
Parking Features Two Car Garage
Pool None
Amenities Available Pool, Clubhouse, Park/Playground, Sports Court, Other - See Remarks
Roof Type Composition
Private Pool N
Building
Faces South
Foundation Slab
Sewer City
Water City
Construction Status Pre-Owned
Schools
Elementary Schools Viola Wilson
Middle Schools Boerne Middle S
High Schools Champion
School District Boerne
Others
Miscellaneous As-Is
Acceptable Financing Conventional, FHA, VA, Cash
Listing Terms Conventional, FHA, VA, Cash



