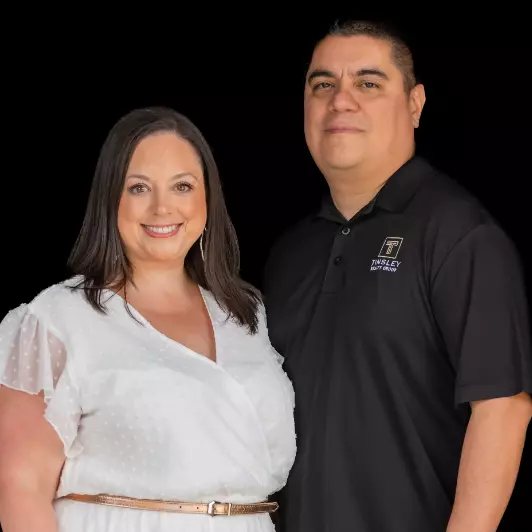For more information regarding the value of a property, please contact us for a free consultation.
7718 Champion Creek San Antonio, TX 78252-1821
Want to know what your home might be worth? Contact us for a FREE valuation!

Our team is ready to help you sell your home for the highest possible price ASAP
Key Details
Property Type Single Family Home
Sub Type Single Residential
Listing Status Sold
Purchase Type For Sale
Square Footage 1,922 sqft
Price per Sqft $149
Subdivision Cinco Lakes
MLS Listing ID 1832419
Sold Date 06/03/25
Style One Story,Traditional
Bedrooms 3
Full Baths 2
Construction Status Pre-Owned
HOA Fees $37/qua
Year Built 2020
Annual Tax Amount $6,398
Tax Year 2024
Lot Size 6,272 Sqft
Property Sub-Type Single Residential
Property Description
Welcome to the Boone floor plan by M/I Homes, 1922 sq. ft. of modern elegance, priced generously lower than the current new builder inventory, is a beautifully designed 3-bedroom, 2-bath home with an additional office that offers the perfect blend of functionality and style in one of San Antonio's most sought-after communities of Cinco Lakes! The key feature you will love is the Open Floor Plan, which allows you to connect seamlessly with family and friends in the expansive living, dining, and kitchen areas. No Back Neighbors: Enjoy ultimate privacy from your backyard. Spacious Covered Patio: Perfect for entertaining, relaxing, or watching breathtaking Texas sunsets. Durable LVP Flooring: Found in the family room and all wet areas, combining style with low-maintenance durability. Chef's Kitchen: Featuring stainless steel appliances, a large island, and plenty of storage space. Dedicated Office Space: Ideal for remote work or as a study area. This home's prime location ensures you're close to top-rated schools, shopping, dining, entertainment, and Lackland Airforce Base while enjoying the peace of suburban living. Built by M/I Homes, it's designed with quality craftsmanship and energy efficiency in mind. Schedule your private tour today before it's gone!
Location
State TX
County Bexar
Area 2304
Rooms
Master Bathroom Main Level 11X9 Tub/Shower Separate, Double Vanity
Master Bedroom Main Level 17X18 Walk-In Closet, Ceiling Fan, Full Bath
Bedroom 2 Main Level 11X11
Bedroom 3 Main Level 12X13
Living Room Main Level 20X16
Dining Room Main Level 12X11
Kitchen Main Level 17X10
Study/Office Room Main Level 15X11
Interior
Heating Central, 1 Unit
Cooling One Central
Flooring Carpeting, Ceramic Tile, Vinyl
Heat Source Electric
Exterior
Exterior Feature Covered Patio, Privacy Fence, Sprinkler System, Has Gutters, Storm Doors
Parking Features Two Car Garage, Attached
Pool None
Amenities Available Pool, Park/Playground, BBQ/Grill
Roof Type Composition
Private Pool N
Building
Lot Description Sloping
Faces West
Foundation Slab
Sewer Sewer System, City
Water Water System, City
Construction Status Pre-Owned
Schools
Elementary Schools Southwest
Middle Schools Mc Nair
High Schools Southwest
School District Southwest I.S.D.
Others
Acceptable Financing Conventional, FHA, VA, TX Vet, Cash, Assumption w/Qualifying, USDA
Listing Terms Conventional, FHA, VA, TX Vet, Cash, Assumption w/Qualifying, USDA
Read Less



